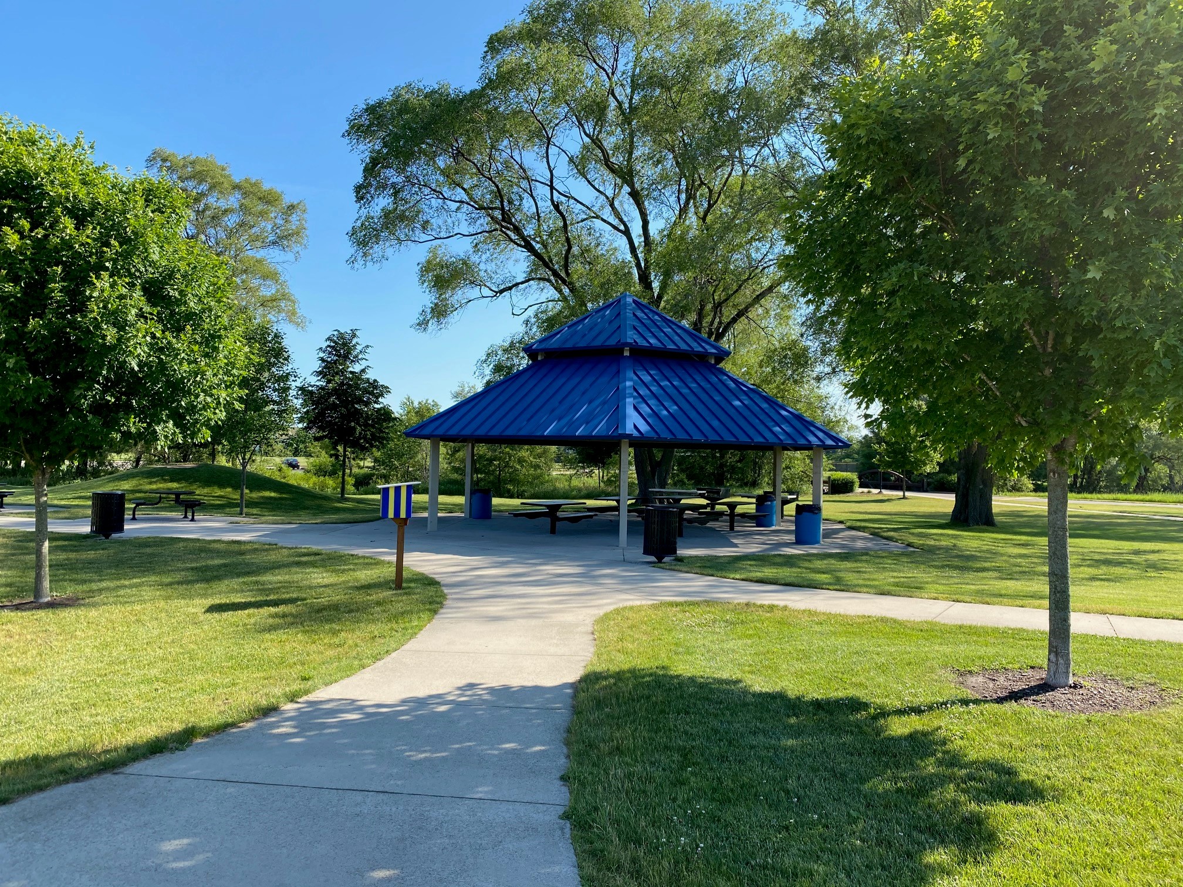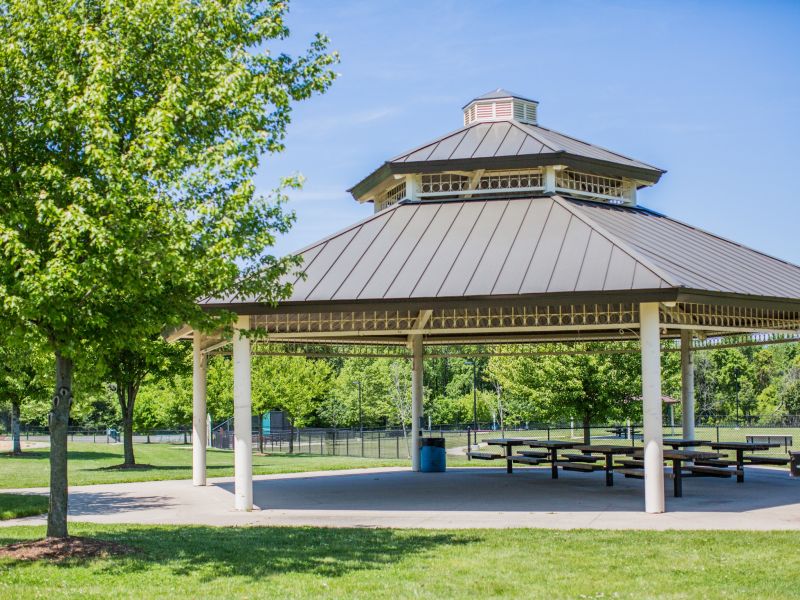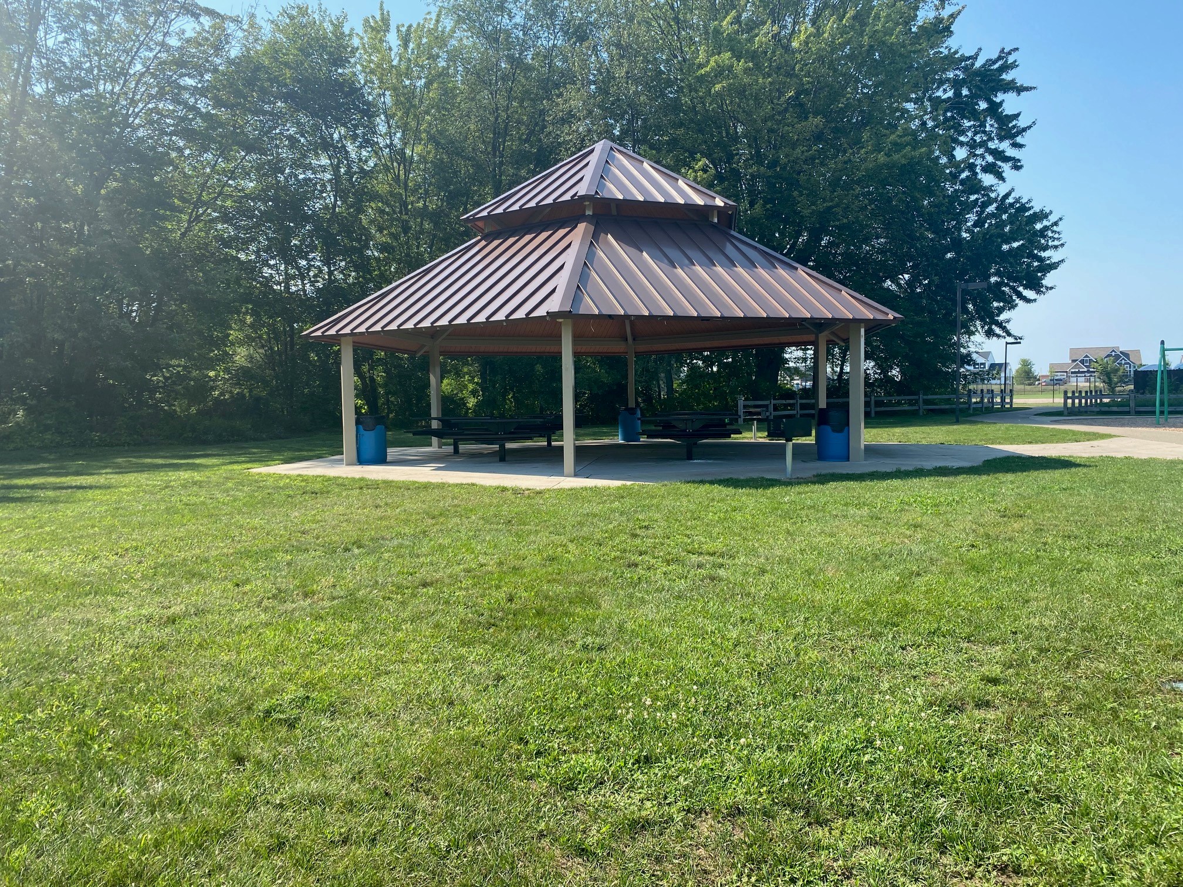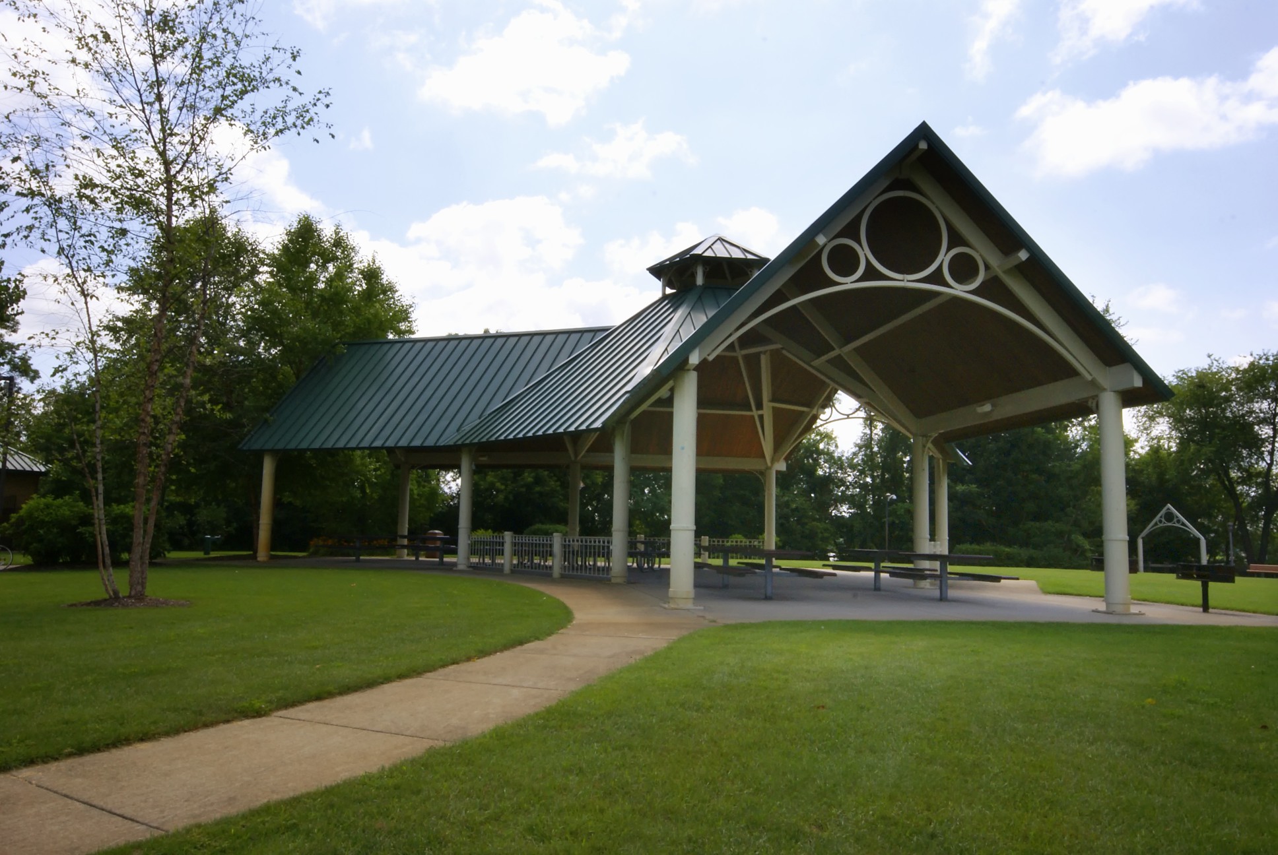Public Works Maintenance Worker I
Water/Sewer Department
The Township seeks a qualified person to fill a full-time position of Public Works Maintenance Worker I.
Basick Function: Install, maintain, and repair sewer collection pipes, water mains and services, and meters. Read consumption data from utility meters. Assist with customer services. Operate and maintain a variety of vehicles and mechanical equipment. Perform related work as required.
Desireable Qualifications:
1. Knowledge of the procedures and practices for operating and maintaining assigned vehicles and equipment.
2. Knowledge of safety procedures and precautions involved in public works projects and operations.
3. Skill in operation of vehicles, equipment and tools.
4. Skill in establishing and maintaining effective working relationships with employees and with the general public.
5. Ability to work independently with minimal direct supervision.
6. Ability to perform physical labor involving lifting, pulling, and carrying heavy loads (+50 lbs) and working outdoors in all types of weather conditions.
7. The ability to read, write, speak, and understand the English language.
8. Required training includes a high school diploma or equivalent. Some experience in construction and equipment operation is preferred. A Michigan motor vehicle operator's license is required, along with the ability to obtain a commercial driver's license (CDL). A Water Distribution Operator S-4 certification is desired.
Resume with cover letter and completed job application accepted at:
Holland Charter Township
Attn: Director of Public Works
353 North 120th Avenue
Holland, MI 49424
An Equal Opportunity Employer
The Holland Township Parks Department is hiring seasonal staff for the upcoming 2025 spring and summer season. We are looking for hardworking and responsible individuals who want to work outside. Job duties include general park maintenance and labor, athletic field maintenance and prep, and light janitorial duties. We have a variety of positions available for the upcoming season. Hours are typically Monday through Friday; 7:00am to 3:30pm.with some evening and weekend work required. Pay will be based on experience, starting at $15.34 an hour. To apply, individuals must have a good driving record and be willing to submit to a background check.
If you have any questions or would like to apply, please e-mail a completed job application to
Firefighter/Paramedic
Fire Department
The Township is seeking qualified individuals to fill full-time open Firefighter/Paramedic positions.
Salary Range: $24.29-28.14 DOQE
Basic Functions: The Firefighter / Paramedic position will respond to a variety of emergency call types which will include both medical and fire related incidents. Daily duties will also include tasks assigned by the Fire Chief or Department Officers.
Desirable Qualifications:
- Must be a Licensed Paramedic by the State of Michigan with a minimum of three (3) years’ experience as an EMT or Paramedic.
- Must be certified as a FFII by the Michigan Fire Fighter Training Council within twenty-four (24) months of hire.
- Must be at least 18 years old and have a High School Diploma or GED Equivalent.
- Must possess a valid unrestricted State of Michigan Driver’s License with not more than 5 points on their license.
- No felony or disqualifying criminal convictions.
- Ability to apply standard firefighting, emergency medical services, hazardous material, and fire prevention techniques.
- Ability to communicate verbally and in writing.
- Ability to establish and maintain working relationships with other employees, supervisor(s), and the public
- The ability to meet physical demands to successfully perform essential functions of this job:
a. The ability to sit, talk, hear, stand, walk, use hands and fingers to handle or operate objects, tools, or controls, and reach with hand and arms.
b. The ability to sit, climb, maintain balance, stoop, kneel, crouch, or crawl.
c. The ability to frequently lift and/or move up to 25 pounds and occasionally lift and/or move in excess of 25 pounds.
d. Specific vision abilities including close vision, distance vision, color vision, peripheral vision, depth perception, and the ability to adjust focus.
Resume with cover letter and completed job application accepted at:
Holland Charter Township Office
Attn: Fire Chief
353 North 120th Ave
Holland, MI 49424
An Equal Opportunity Employer
Holland Charter Township
Park Pavilion Rental Information
|
Quincy Park - West (Little League Complex) |
Helder Park |
|
|
Quincy Park - East (Softball Fields Area) |
|
Process to Reserve Pavilion
- We have a new reservation/rental system for 2025, where everything is completed online.
- Visit https://hollandtwprec.recdesk.com/ and either “Sign In” to your account, or “Create An Account.”
- Once you are in your account, select “Facilities/Rentals” and then in the facility type select “Pavilions.”
- Select “Reserve” next to the pavilion you would like to reserve, and a calendar will populate with the available reservation dates for the season.
- Complete the reservation questions and forms. Once those are completed, Holland Township Parks & Recreation staff will review the request. Please allow up to 24 hours to have your request reviewed. If your request is approved a reservation confirmation will be sent to you via email along with an invoice for payment of the reservation.
- Payment must be submitted in full within 48 hours of approval.
Reservation Times & Costs
- Rental Season: May 1 – October 1
- 1/2 Day = 10:00am to 2:00pm or 3:00pm to 7:00pm
- Full Day = 10:00am to 7:00pm
Reservation Timelines & Deadlines
- Reservations for the upcoming season open on January 31st.
- Reservation requests must be submitted at least 7 days in advance.
- Full payment must be submitted within 48 hours of reservation approval and invoice date.
Reservation Fee Structure for 2025
| Park | ½ Day Resident Rate |
Full Day Resident Rate |
½ Day |
Full Day Non-Resident Rate |
| Dunton Park Pavilion | $60 | $120 | $110 | $220 |
| Helder Park Pavilion |
$60 | $120 | $110 | $220 |
| Quincy Park West Pavilion |
$60 | $120 | $110 | $220 |
| Quincy Park East Pavilion |
$60 | $120 | $110 | $220 |
Cancellations & Changes
- 15-29 Days: 50% refund minus a $25.00 administrative fee.
- 30+ Days: Full refund minus a $25.00 administrative fee.
- Weather related cancellations refunds will be given in full, ONLY if cancellation was made by Holland Charter Township staff. Weather related cancellations will be communicated to the renter via email at least (2) hours prior to reservation time.
Policies & Procedures
- Users are solely responsible for their own set-up, break-down, and cleaning of picnic tables and pavilions.
- Reservations include the use of picnic tables in the pavilion only and do not give exclusive use of any other park amenity.
- Picnic tables and benches in other areas of the park are for other park users and are to not be moved.
- Pavilions are maintained on a regular basis, but we are not responsible for their general condition before each event.
- Trash receptacles are provided. Please bring extra trash bags and take excessive trash with you that does not fit in the receptacles on site.
- The pavilion must be left in the same condition as when user arrived.
- Park attendants will be on duty during weekdays, evenings, and weekends.
- The individual who made the reservation must be on site for the entirety of the reservation and is responsible for the attendees.
- Electricity at pavilions cannot be guaranteed.
- Alcoholic beverages are NOT allowed in any Holland Charter Township Park.
- Parks are open from 6am to 11pm. Restrooms are open from 8am to 9pm.
- Pavilions are open on a first come first serve basis during non-rental times.
- Bounce houses are NOT allowed.
- Any damage to the irrigation system or electricity will be charged to the renter.
- Decorations/signage may not be stapled, taped, glued, or affixed to the pavilion structure or picnic tables. Silly string and non-biodegradable items are NOT allowed.
- Additional costs will be incurred for maintenance, excess trash removal, and property loss or damage.
- Events must not charge an admission or attendance fee.
Township Board Packet - December 4, 2025
4a. Amendment to a PUD Final Development Plan – Macatawa Legends
5b. Receive Operational Reports - November Building Permit Activity Report
5c. Bills and Financial Transactions for the Month of November 2025
5d. Review and approval of Regular Board Meeting Minutes from November 20, 2025
7a. Consideration of Vehicle for Fire Department
7b. Consideration of LifePak for Fire Department




